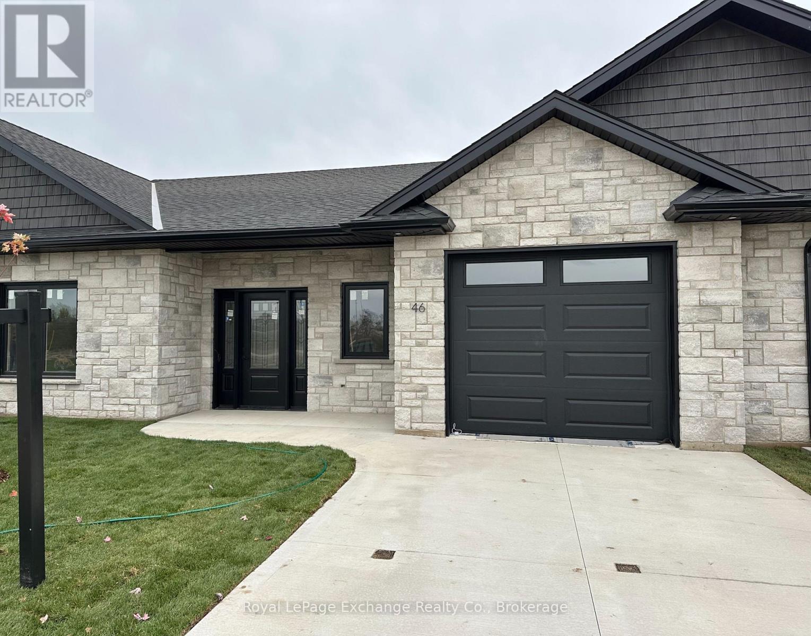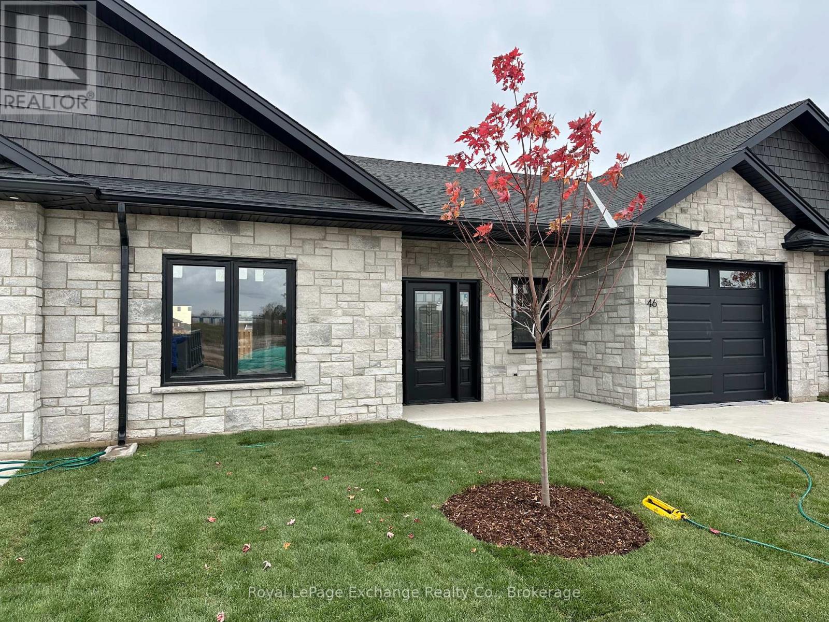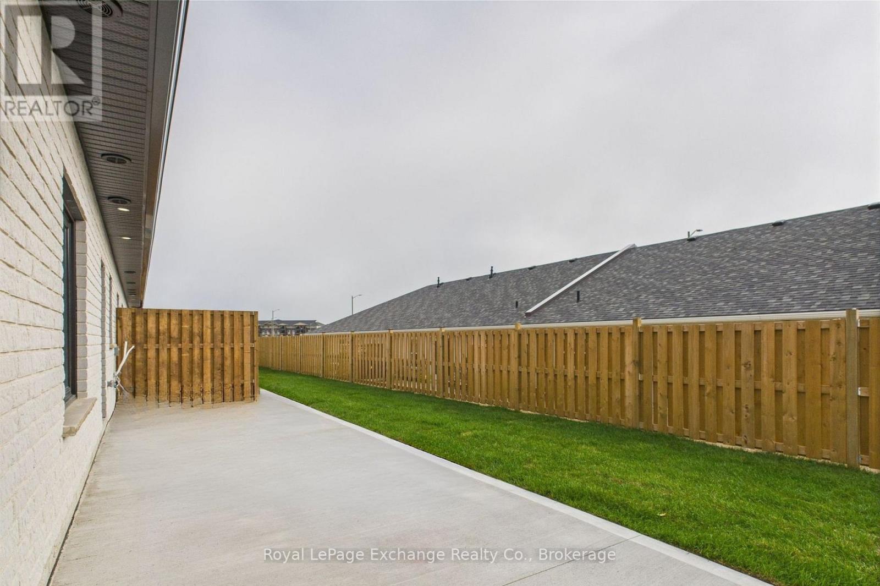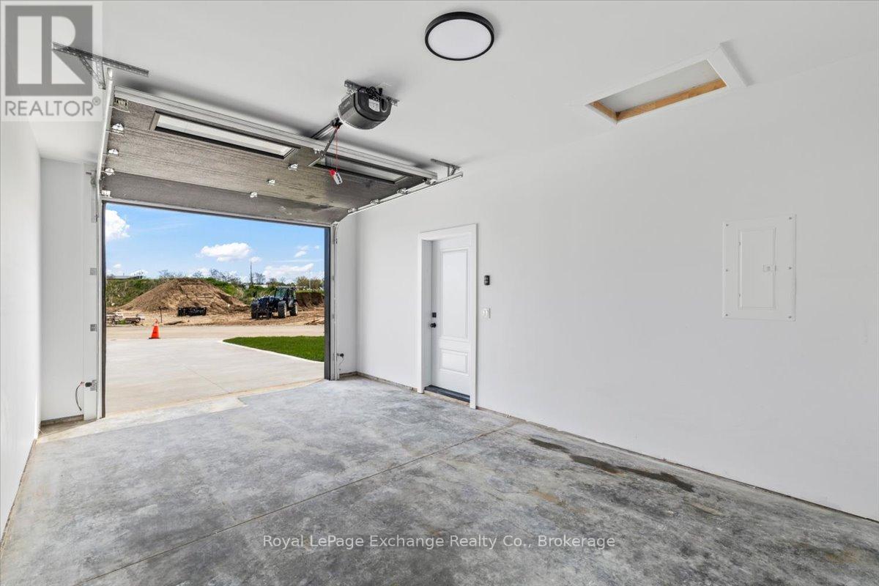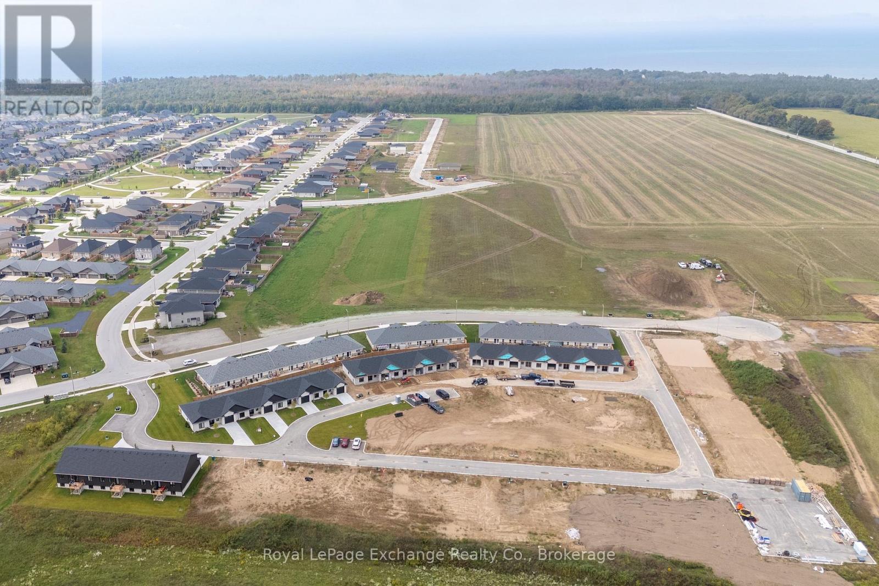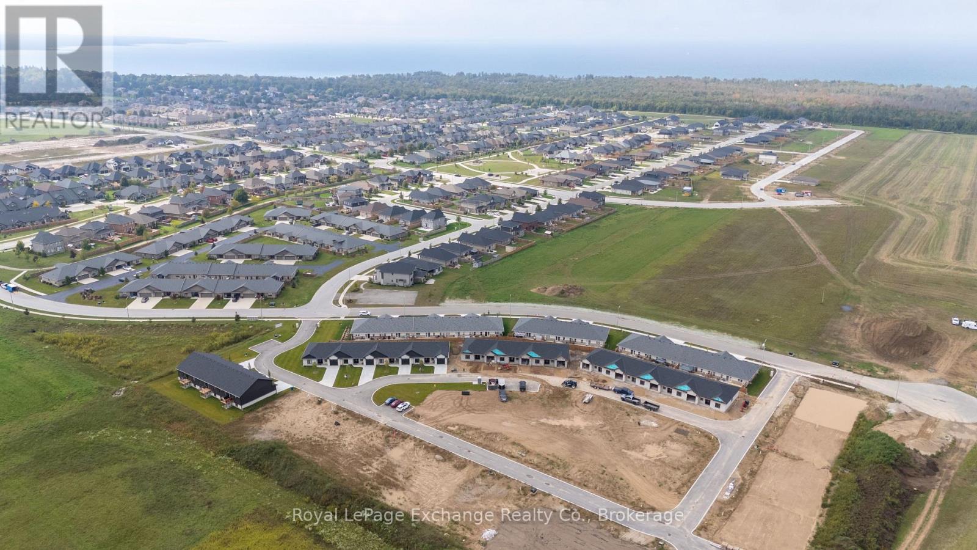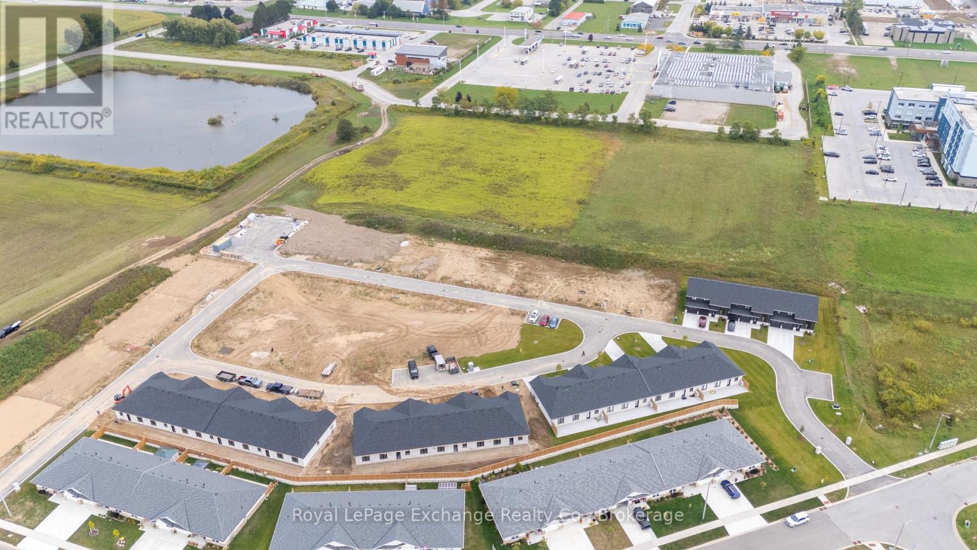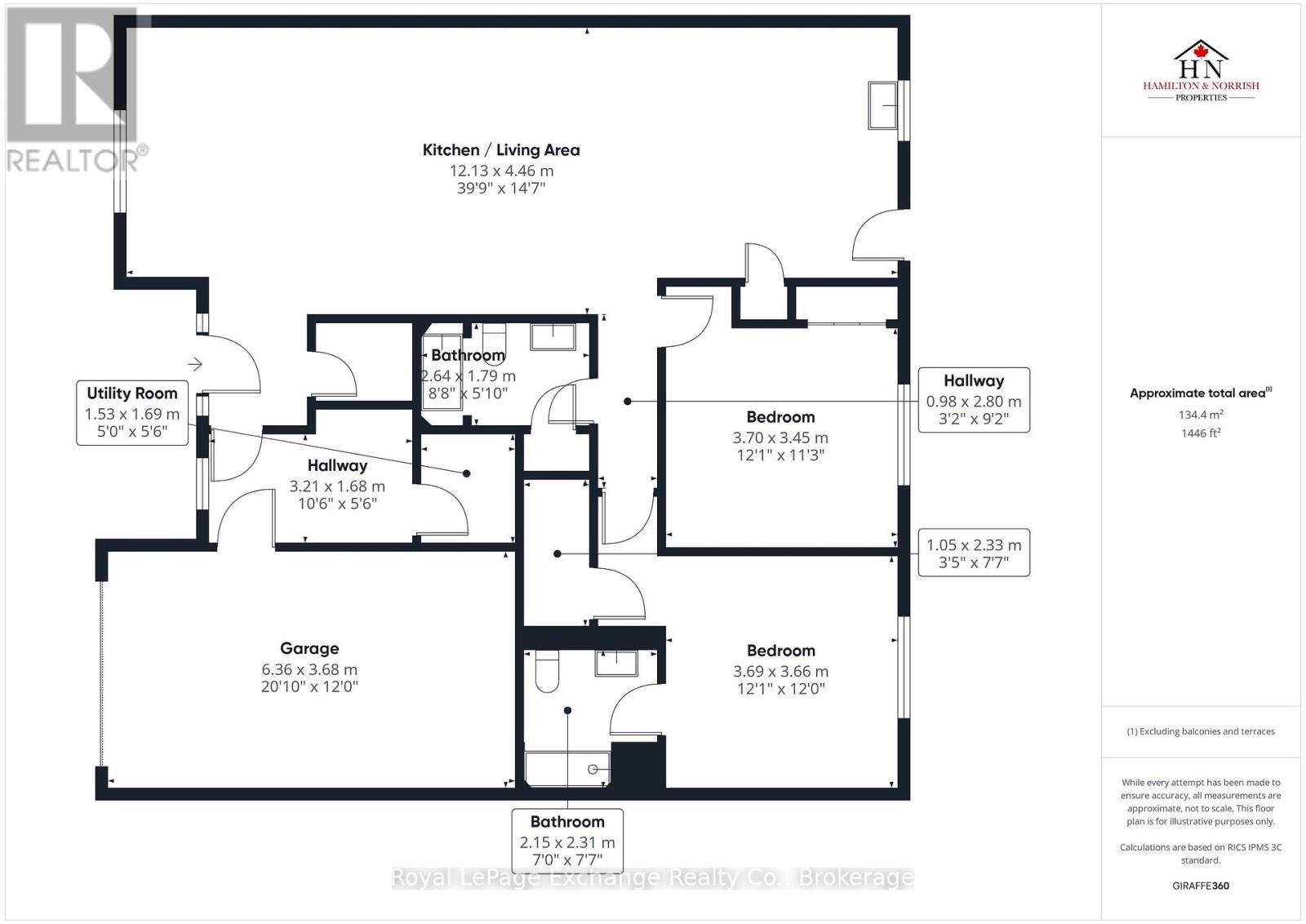46 - 1071 Waterloo Street N Saugeen Shores, Ontario N0H 2C3
$589,900Maintenance, Common Area Maintenance
$91 Monthly
Maintenance, Common Area Maintenance
$91 MonthlyStunning 2 bedroom 2 bathroom slab on grade townhome interior unit with almost 1400 sq. ft. of exquisitely designed living space. Camden Estates offers an upscale living environment with incredible value for both seniors and young families, the exterior features a striking combination of stone and black accents. An open-concept layout adorned by luxury vinyl flooring throughout. In floor heating and air conditioning ensures your year round comfort. The main living area is thoughtfully designed with pot lighting and a beautiful tray ceiling that adds a touch of refinement and enhances the spacious feel of the 9' ceilings throughout and quality black fixtures adds the finishing touch. At the heart of this bungalow is a kitchen that calls to all Chef's... featuring an large island, coordinated pendant lighting, quality cabinetry, a convenient pantry and handy walk-out to a west facing private patio, providing the perfect setting for outdoor dining and relaxation on your expansive patio. Upgrade to Quartz countertops, inquire on pricing. The Primary suite is a luxurious retreat complete with a generous walk-in closet and stylish 3 pc bath with black accents. Both baths have linen closets for your convenience. The second bedroom is amply sized with a double closet and large window. The 4 pc main bath is perfect for guests. As a Vacant Land Condo you get the best of both worlds, you own your home and the land. With much lower condo fees than a traditional condominium. Pay only for shared spaces like roads, street lights and garbage/snow removal. Reach out to your Realtor today while you are still in time to choose interior colours and finishes on this unit. (id:43978)
Property Details
| MLS® Number | X12499136 |
| Property Type | Vacant Land |
| Community Name | Saugeen Shores |
| Community Features | Pets Allowed With Restrictions |
| Features | Flat Site, Carpet Free |
| Parking Space Total | 2 |
| Structure | Patio(s), Porch |
Building
| Bathroom Total | 2 |
| Bedrooms Above Ground | 2 |
| Bedrooms Total | 2 |
| Age | New Building |
| Amenities | Separate Heating Controls |
| Appliances | Garage Door Opener Remote(s), Water Heater - Tankless, Water Heater |
| Architectural Style | Bungalow |
| Basement Type | None |
| Cooling Type | Wall Unit, Air Exchanger |
| Exterior Finish | Stone |
| Heating Fuel | Natural Gas |
| Heating Type | Radiant Heat |
| Stories Total | 1 |
| Size Interior | 1,200 - 1,399 Ft2 |
Parking
| Garage |
Land
| Acreage | No |
| Landscape Features | Landscaped |
| Size Irregular | . |
| Size Total Text | . |
| Zoning Description | R3 |
Rooms
| Level | Type | Length | Width | Dimensions |
|---|---|---|---|---|
| Ground Level | Living Room | 4.043 m | 4.46 m | 4.043 m x 4.46 m |
| Ground Level | Dining Room | 4.043 m | 4.46 m | 4.043 m x 4.46 m |
| Ground Level | Kitchen | 4.043 m | 4.46 m | 4.043 m x 4.46 m |
| Ground Level | Primary Bedroom | 3.69 m | 3.66 m | 3.69 m x 3.66 m |
| Ground Level | Bedroom 2 | 3.69 m | 3.45 m | 3.69 m x 3.45 m |
| Ground Level | Laundry Room | 3.21 m | 1.68 m | 3.21 m x 1.68 m |
| Ground Level | Bathroom | 2.64 m | 1.79 m | 2.64 m x 1.79 m |
| Ground Level | Bathroom | 2.15 m | 2.31 m | 2.15 m x 2.31 m |
https://www.realtor.ca/real-estate/29056601/46-1071-waterloo-street-n-saugeen-shores-saugeen-shores
Contact Us
Contact us for more information

