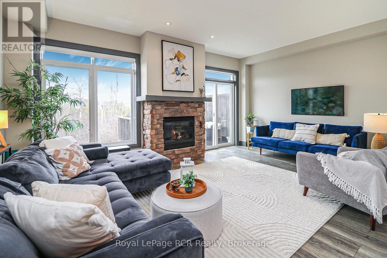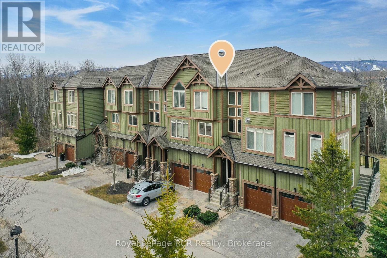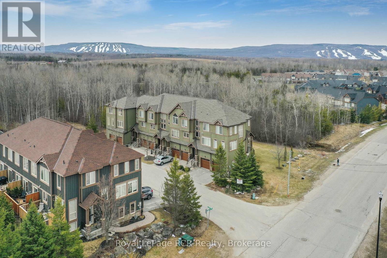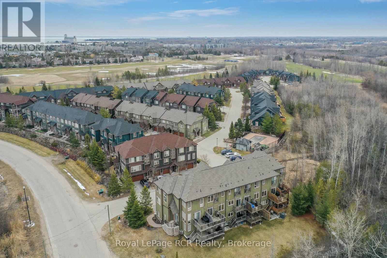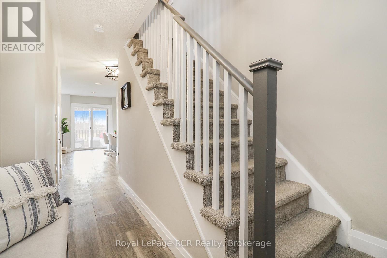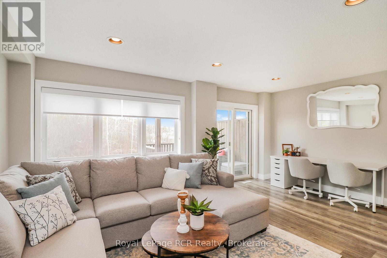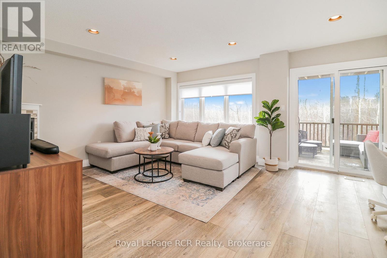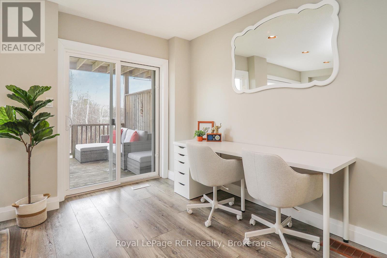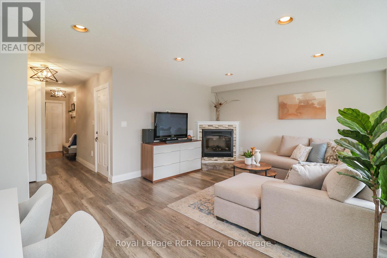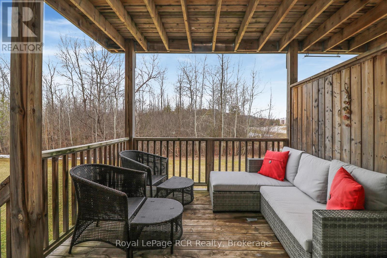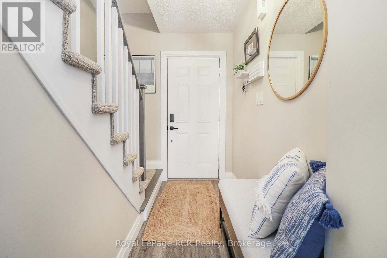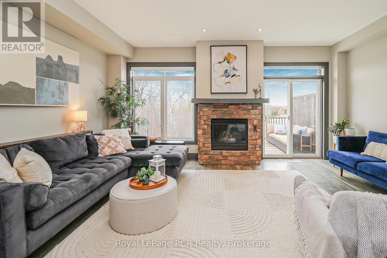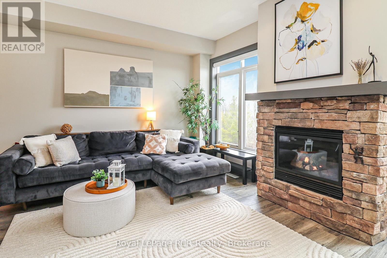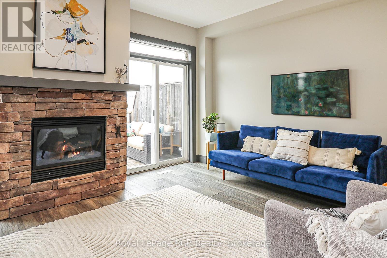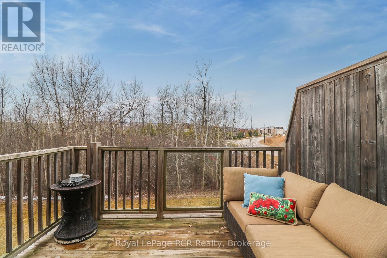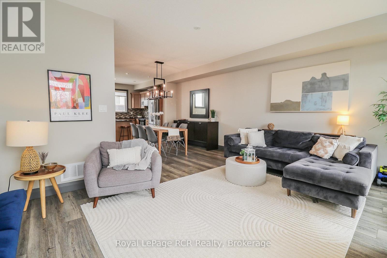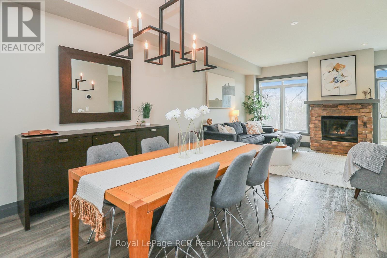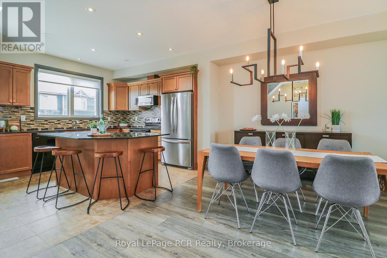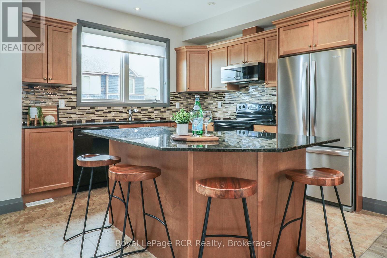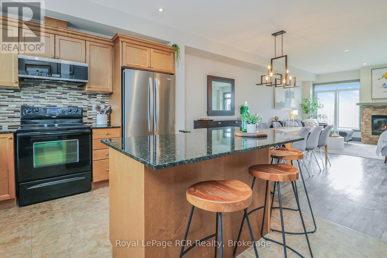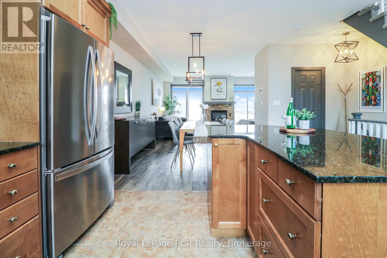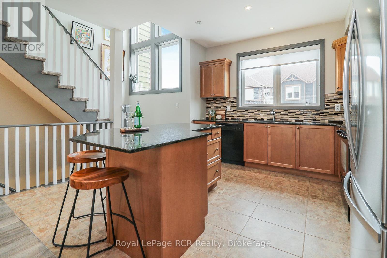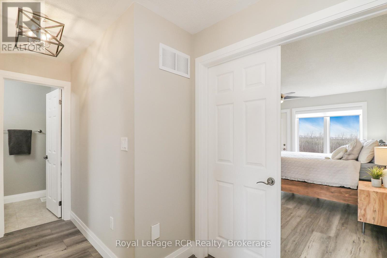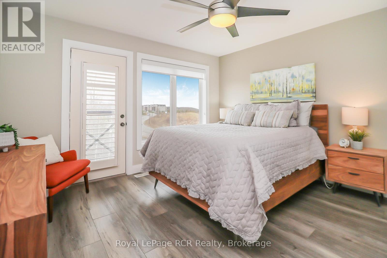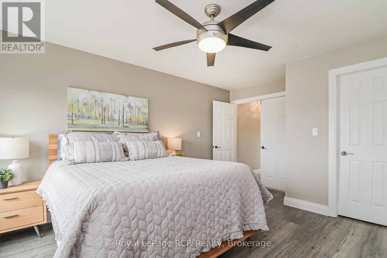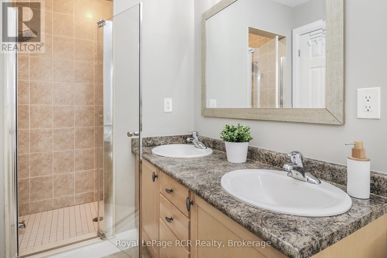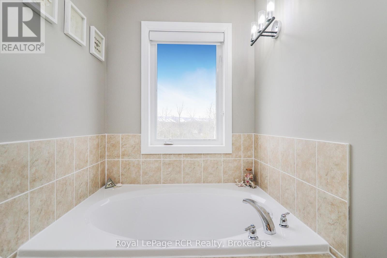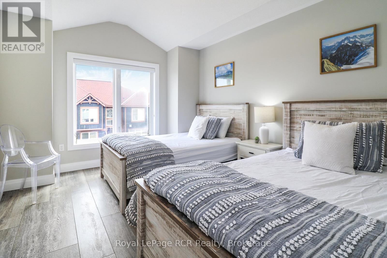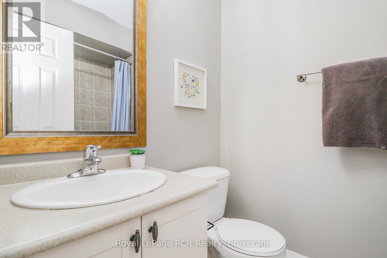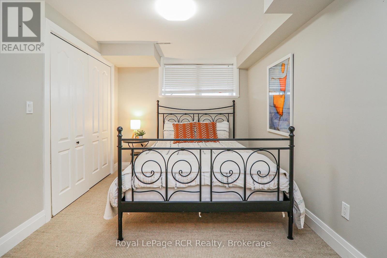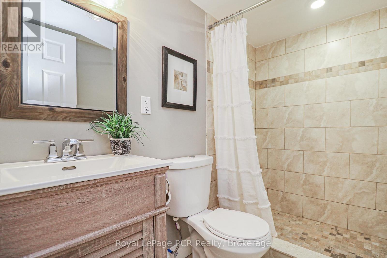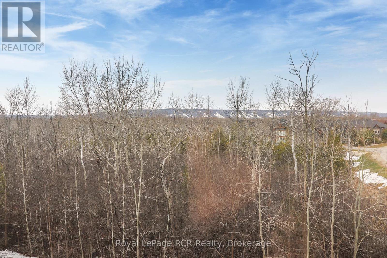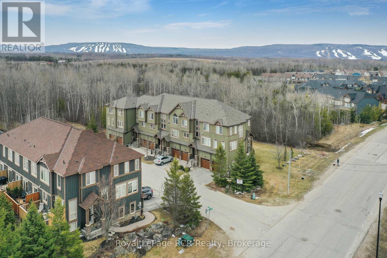3 Bedroom
4 Bathroom
1,800 - 1,999 ft2
Fireplace
Central Air Conditioning
Forced Air
$10,800 Unknown
SKI SEASON RENTAL Available Dec 1/25 - March 31/26. Enjoy the magic of the season in this wonderful 3 bedroom, 4 bathroom townhome with plenty of space to relax after a long day of winter play. Choose from two cozy and stylish lounges located on separate levels, complete with smart TVs, fireplaces (gas/electric) and access to two decks. Entertain and aprs ski in the fully equipped kitchen with modern appliances, granite countertops and a large open-plan dining area. Plenty of sleeping options with 3 beautiful and spacious bedrooms. The double door primary bedroom has a king bed with a walk-in closet and ensuite features a double sink, separate glass shower and soaker tub. The second bedroom has 2 double beds with a full washroom next door. The third bedroom has a queen bed with a full ensuite. The very spacious backyard, overlooks a ravine with views of the mountain. Great location in the west end of Collingwood. Only a short drive to the slopes of Blue Mountain, private ski clubs, Scandinave Spa, the Georgian Trail and downtown Collingwood. Internet included. NO SMOKING/NO PETS. List price is for 4 month seasonal term Dec 1/25 - Mar 31/26.Oct/Nov and April/May also available at a rate of $2,500/month. (id:43978)
Property Details
|
MLS® Number
|
S12449697 |
|
Property Type
|
Single Family |
|
Community Name
|
Collingwood |
|
Amenities Near By
|
Hospital, Ski Area |
|
Community Features
|
Pets Not Allowed |
|
Features
|
Flat Site, Balcony |
|
Parking Space Total
|
1 |
|
View Type
|
Mountain View |
Building
|
Bathroom Total
|
4 |
|
Bedrooms Above Ground
|
2 |
|
Bedrooms Below Ground
|
1 |
|
Bedrooms Total
|
3 |
|
Amenities
|
Visitor Parking, Fireplace(s), Storage - Locker |
|
Appliances
|
Central Vacuum, Dishwasher, Dryer, Stove, Washer, Window Coverings, Refrigerator |
|
Basement Development
|
Finished |
|
Basement Type
|
Full (finished) |
|
Cooling Type
|
Central Air Conditioning |
|
Exterior Finish
|
Wood |
|
Fire Protection
|
Smoke Detectors |
|
Fireplace Present
|
Yes |
|
Fireplace Total
|
1 |
|
Half Bath Total
|
1 |
|
Heating Fuel
|
Natural Gas |
|
Heating Type
|
Forced Air |
|
Stories Total
|
3 |
|
Size Interior
|
1,800 - 1,999 Ft2 |
|
Type
|
Row / Townhouse |
Parking
Land
|
Acreage
|
No |
|
Land Amenities
|
Hospital, Ski Area |
Rooms
| Level |
Type |
Length |
Width |
Dimensions |
|
Second Level |
Dining Room |
5.46 m |
3.28 m |
5.46 m x 3.28 m |
|
Second Level |
Kitchen |
4.39 m |
3.56 m |
4.39 m x 3.56 m |
|
Second Level |
Family Room |
5.46 m |
3.81 m |
5.46 m x 3.81 m |
|
Third Level |
Bedroom |
3.3 m |
4.6 m |
3.3 m x 4.6 m |
|
Third Level |
Primary Bedroom |
3.81 m |
4.62 m |
3.81 m x 4.62 m |
|
Lower Level |
Bedroom |
2.72 m |
5.03 m |
2.72 m x 5.03 m |
|
Main Level |
Living Room |
5.49 m |
4.39 m |
5.49 m x 4.39 m |
https://www.realtor.ca/real-estate/28961406/67-joseph-trail-collingwood-collingwood

