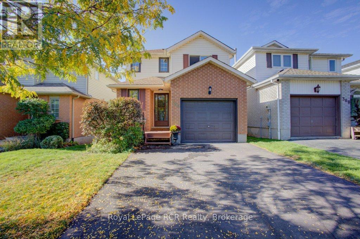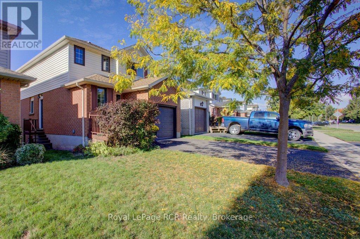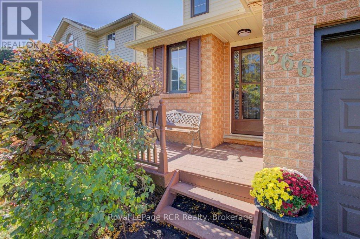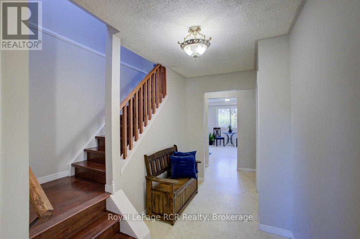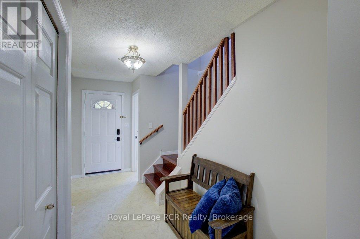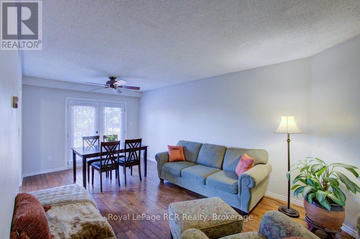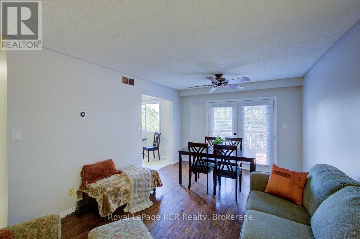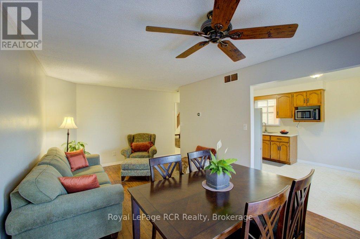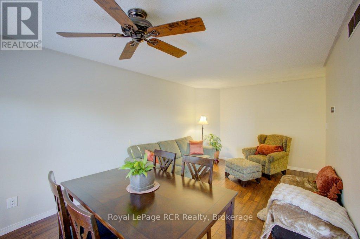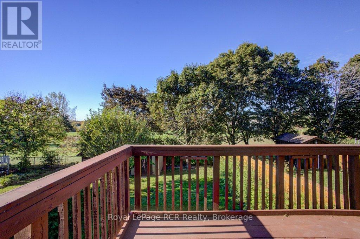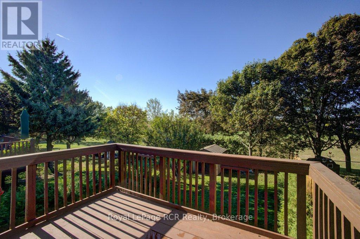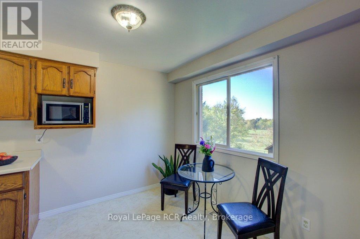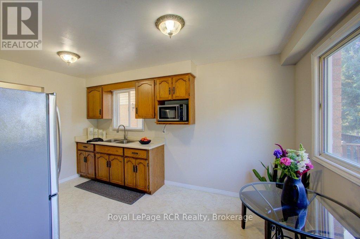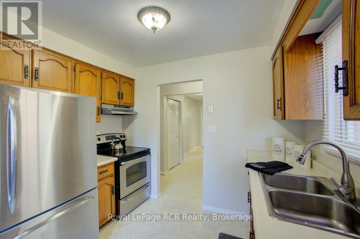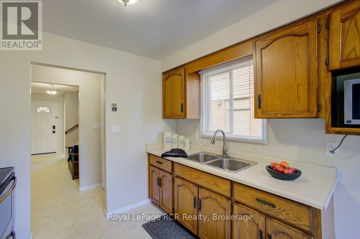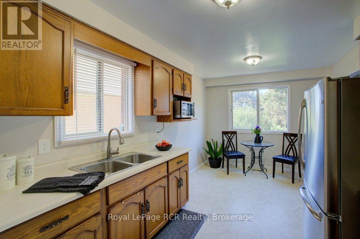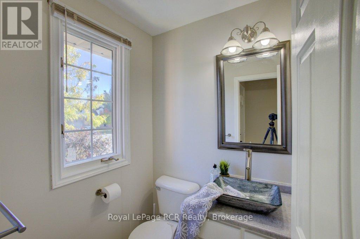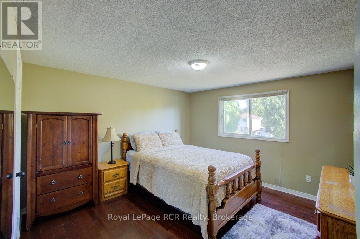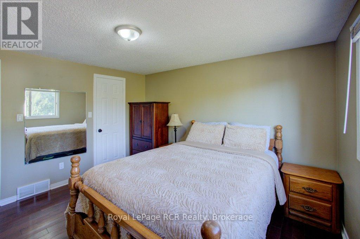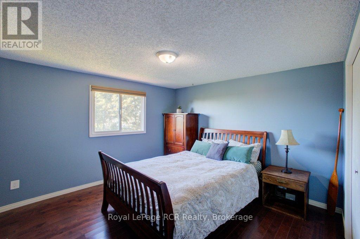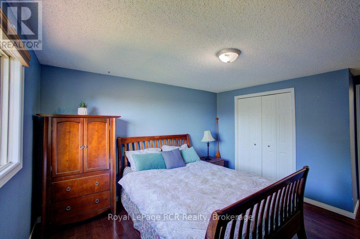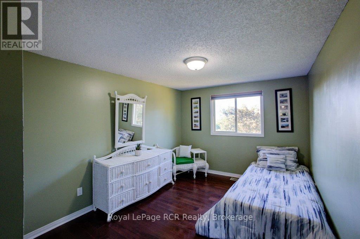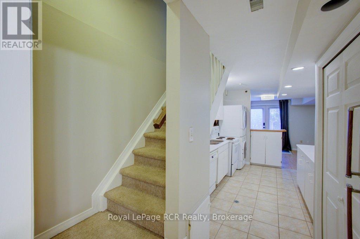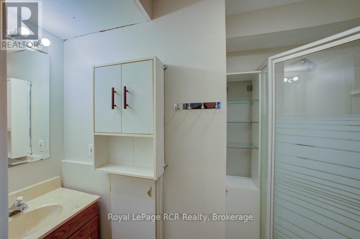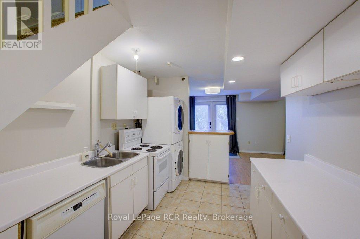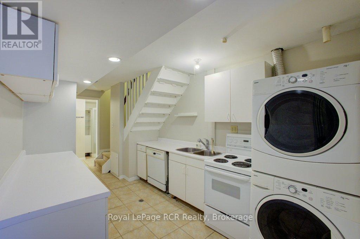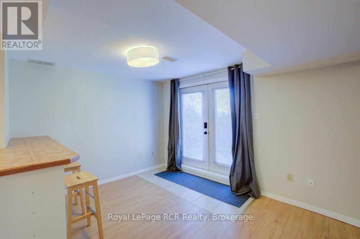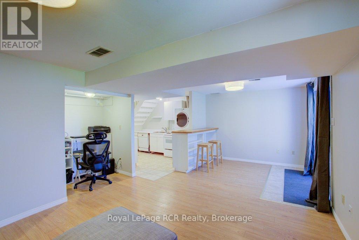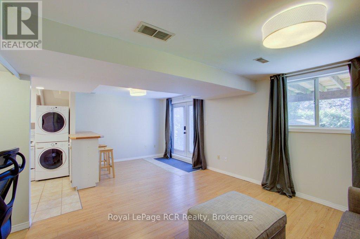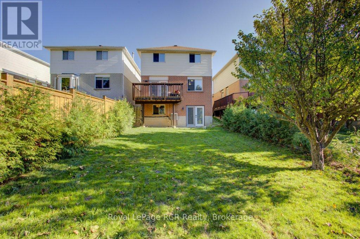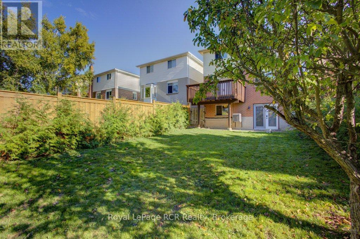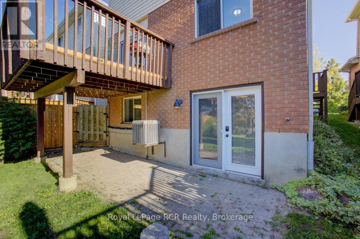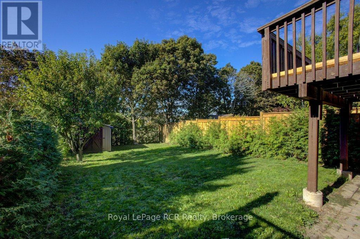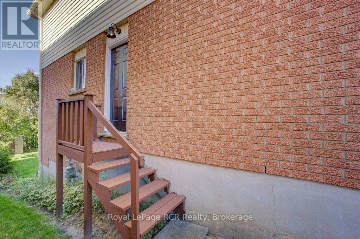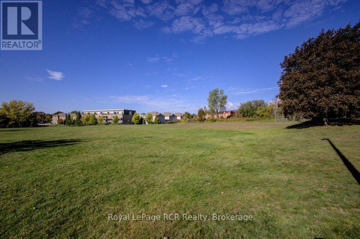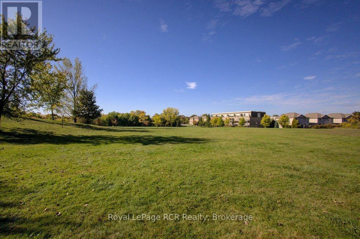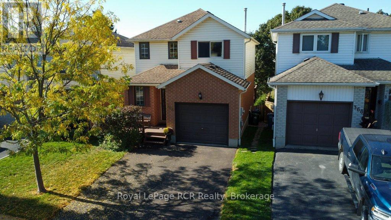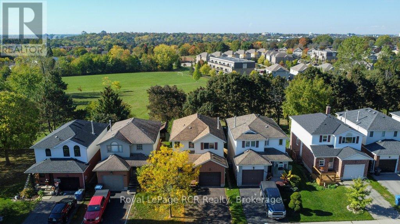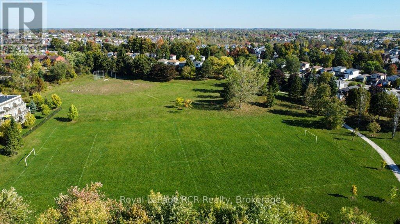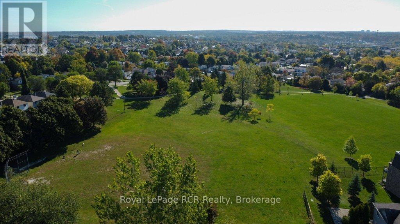366 Auden Road Guelph, Ontario N1E 6V5
3 Bedroom
3 Bathroom
1,100 - 1,500 ft2
Central Air Conditioning
Forced Air
$759,900
Discover the perfect family home, ideally situated in Guelph's quiet North-East end backing directly onto a serene park. This desirable 3 bedroom, 2 storey residence offers an incredible opportunity for multigenerational living. Separate side door entry leads directly to a full walk-out basement, complete with a kitchenette and a 3 piece bathroom- perfect for an in-law. Single car garage plus a double wide driveway provides parking for 3 vehicles. Don't miss this opportunity for a private detached with a park-side setting and income/in-law potential. (id:43978)
Property Details
| MLS® Number | X12449790 |
| Property Type | Single Family |
| Community Name | Grange Road |
| Features | In-law Suite |
| Parking Space Total | 3 |
Building
| Bathroom Total | 3 |
| Bedrooms Above Ground | 3 |
| Bedrooms Total | 3 |
| Basement Development | Finished |
| Basement Features | Walk Out |
| Basement Type | N/a (finished) |
| Construction Style Attachment | Detached |
| Cooling Type | Central Air Conditioning |
| Exterior Finish | Brick Facing, Vinyl Siding |
| Foundation Type | Poured Concrete |
| Half Bath Total | 1 |
| Heating Fuel | Natural Gas |
| Heating Type | Forced Air |
| Stories Total | 2 |
| Size Interior | 1,100 - 1,500 Ft2 |
| Type | House |
| Utility Water | Municipal Water |
Parking
| Attached Garage | |
| Garage |
Land
| Acreage | No |
| Sewer | Sanitary Sewer |
| Size Depth | 119 Ft ,10 In |
| Size Frontage | 31 Ft ,2 In |
| Size Irregular | 31.2 X 119.9 Ft |
| Size Total Text | 31.2 X 119.9 Ft |
Rooms
| Level | Type | Length | Width | Dimensions |
|---|---|---|---|---|
| Second Level | Bathroom | 1.78 m | 3.18 m | 1.78 m x 3.18 m |
| Second Level | Bedroom | 3.57 m | 4.49 m | 3.57 m x 4.49 m |
| Second Level | Bedroom | 2.95 m | 4.49 m | 2.95 m x 4.49 m |
| Second Level | Primary Bedroom | 3.56 m | 3.81 m | 3.56 m x 3.81 m |
| Basement | Kitchen | 2.69 m | 5.13 m | 2.69 m x 5.13 m |
| Basement | Recreational, Games Room | 2.69 m | 5.13 m | 2.69 m x 5.13 m |
| Basement | Bathroom | 2.73 m | 1.55 m | 2.73 m x 1.55 m |
| Main Level | Bathroom | 1.42 m | 1.51 m | 1.42 m x 1.51 m |
| Main Level | Dining Room | 2.95 m | 2.19 m | 2.95 m x 2.19 m |
| Main Level | Foyer | 1.88 m | 4.13 m | 1.88 m x 4.13 m |
| Main Level | Kitchen | 2.95 m | 2.18 m | 2.95 m x 2.18 m |
| Main Level | Living Room | 3.33 m | 5.53 m | 3.33 m x 5.53 m |
https://www.realtor.ca/real-estate/28961924/366-auden-road-guelph-grange-road-grange-road
Contact Us
Contact us for more information

