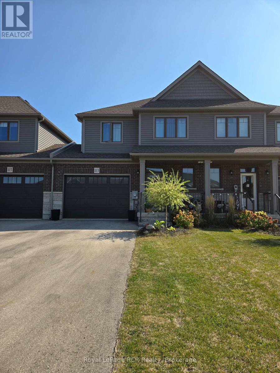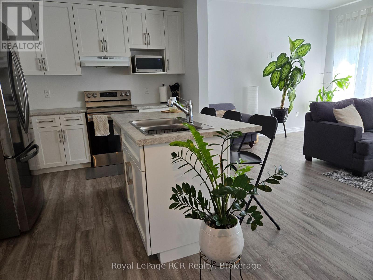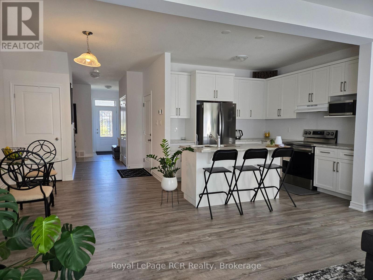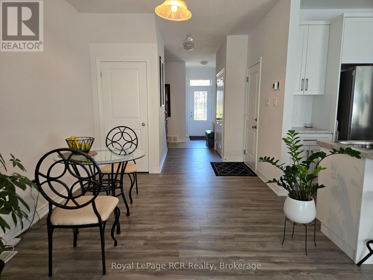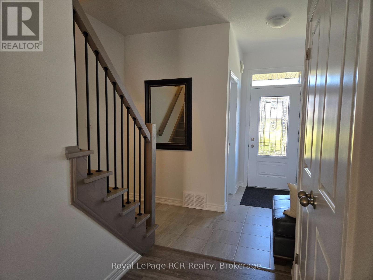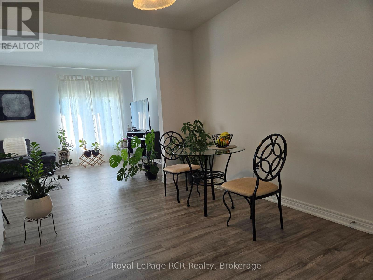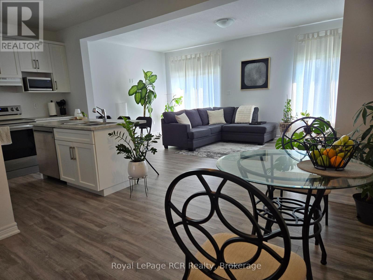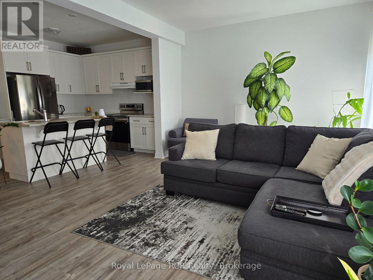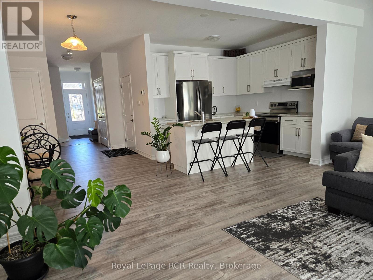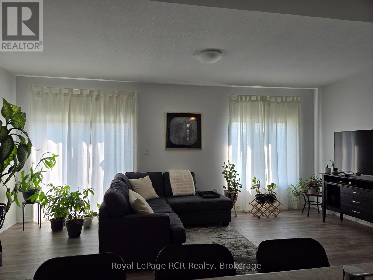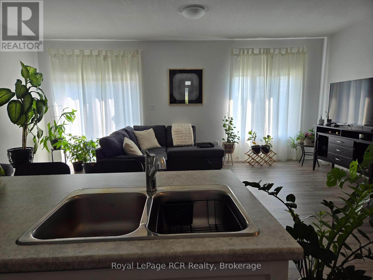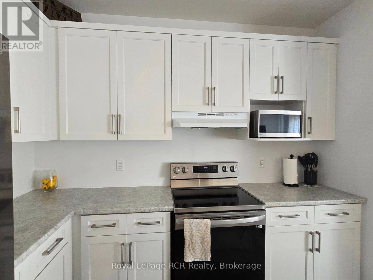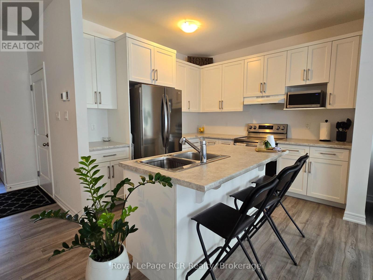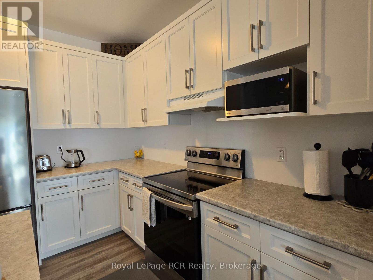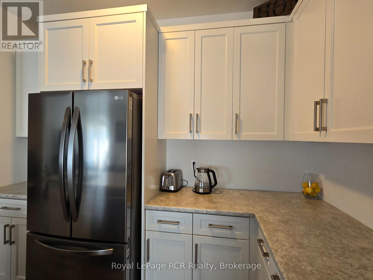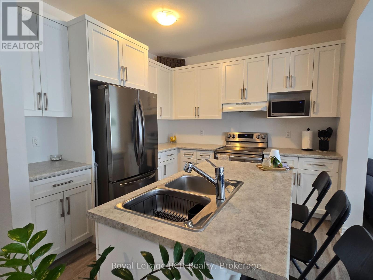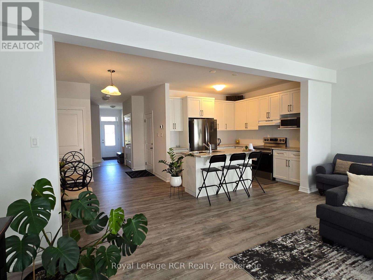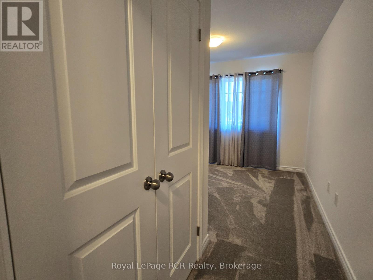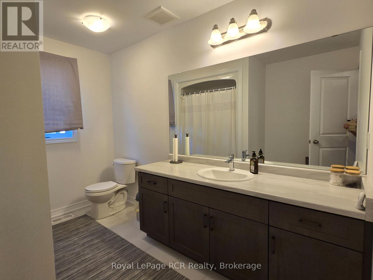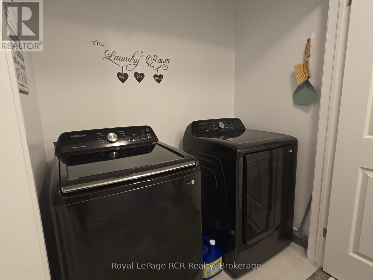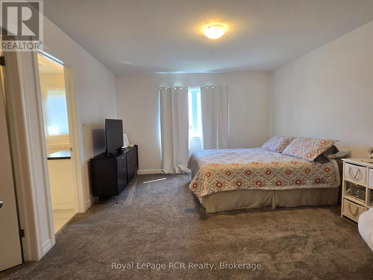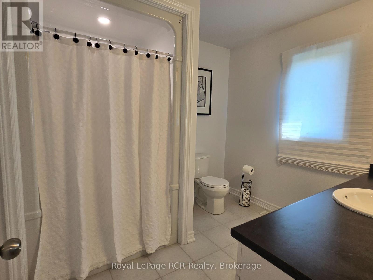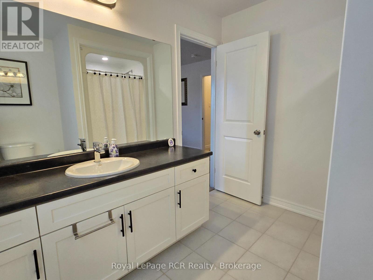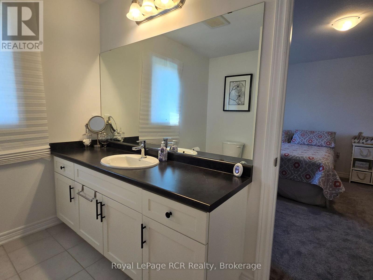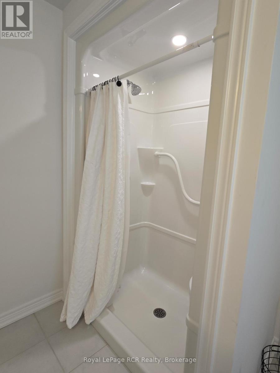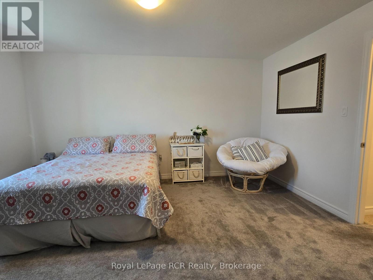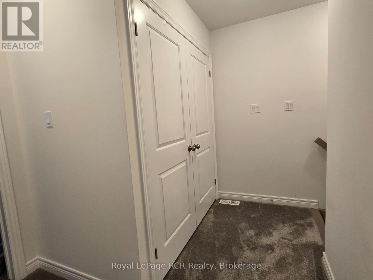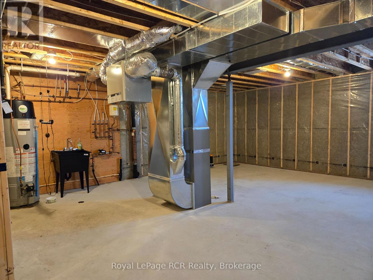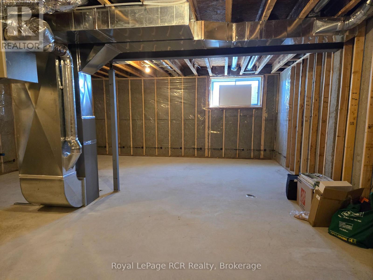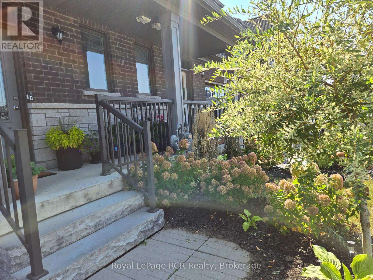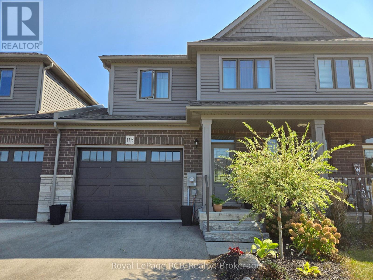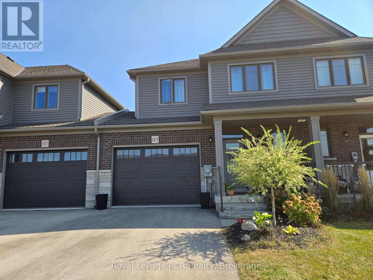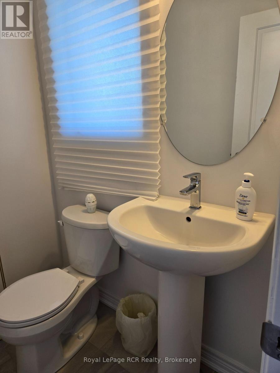3 Bedroom
3 Bathroom
1,500 - 2,000 ft2
Central Air Conditioning
Forced Air
$2,300 Monthly
Welcome to Durham, West Grey! Take advantage of the opportunity to live in this beautiful 3 bedroom, 3 bathroom home that embodies contemporary design and livability. Open-concept main floor with engineered hardwood, 2 pc powder room, large kitchen and dinette. The great room has patio doors to the backyard. The second floor is home to 3 large bedrooms, including the Primary suite which allows for a king-size bed and sitting area, features a large walk-in closet & 3pc ensuite. In addition, on 2nd floor, 2 more bedrooms plus enjoy a large 4 pc bathroom, laundry room, and linen closet. Stainless steel kitchen appliances. Enjoy living in a new home in an established family-friendly neighborhood. Enjoy the simplicity of small town living without compromise. Located in central Grey County with golfing, skiing, hiking, swimming, curling, cards, all withing reach. This is your opportunity to live in a thoughtfully designed and well-constructed home offering a true benchmark of design and livability. An absolute MUST-SEE new development. (id:43978)
Property Details
|
MLS® Number
|
X12449367 |
|
Property Type
|
Single Family |
|
Community Name
|
West Grey |
|
Equipment Type
|
Water Heater |
|
Parking Space Total
|
3 |
|
Rental Equipment Type
|
Water Heater |
Building
|
Bathroom Total
|
3 |
|
Bedrooms Above Ground
|
3 |
|
Bedrooms Total
|
3 |
|
Age
|
0 To 5 Years |
|
Appliances
|
Water Heater, Garage Door Opener Remote(s), Dishwasher, Dryer, Garage Door Opener, Stove, Washer, Refrigerator |
|
Basement Development
|
Unfinished |
|
Basement Type
|
Full (unfinished) |
|
Construction Style Attachment
|
Semi-detached |
|
Cooling Type
|
Central Air Conditioning |
|
Exterior Finish
|
Brick, Vinyl Siding |
|
Foundation Type
|
Concrete |
|
Half Bath Total
|
1 |
|
Heating Fuel
|
Natural Gas |
|
Heating Type
|
Forced Air |
|
Stories Total
|
2 |
|
Size Interior
|
1,500 - 2,000 Ft2 |
|
Type
|
House |
|
Utility Water
|
Municipal Water |
Parking
Land
|
Acreage
|
No |
|
Sewer
|
Sanitary Sewer |
|
Size Depth
|
119 Ft ,9 In |
|
Size Frontage
|
26 Ft ,7 In |
|
Size Irregular
|
26.6 X 119.8 Ft |
|
Size Total Text
|
26.6 X 119.8 Ft |
Rooms
| Level |
Type |
Length |
Width |
Dimensions |
|
Second Level |
Primary Bedroom |
3.78 m |
4.57 m |
3.78 m x 4.57 m |
|
Second Level |
Bedroom 2 |
3.2 m |
4.11 m |
3.2 m x 4.11 m |
|
Second Level |
Bedroom 3 |
3.07 m |
3.05 m |
3.07 m x 3.05 m |
|
Second Level |
Laundry Room |
3.02 m |
2.34 m |
3.02 m x 2.34 m |
|
Main Level |
Kitchen |
3.23 m |
3.33 m |
3.23 m x 3.33 m |
|
Main Level |
Dining Room |
3.05 m |
3.61 m |
3.05 m x 3.61 m |
|
Main Level |
Great Room |
6.3 m |
3.56 m |
6.3 m x 3.56 m |
https://www.realtor.ca/real-estate/28960992/113-shady-hill-road-west-grey-west-grey

