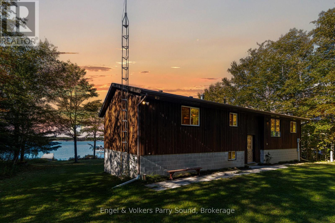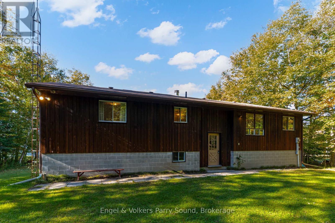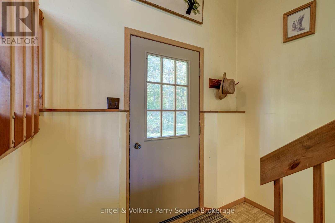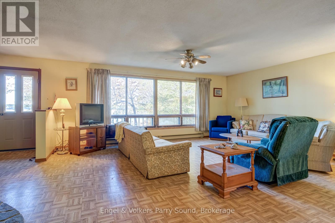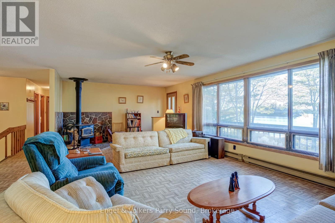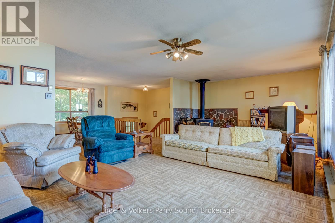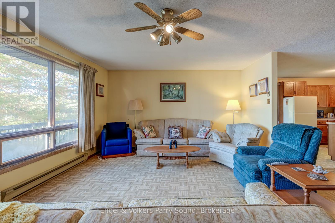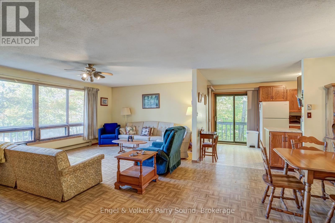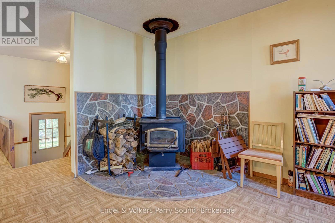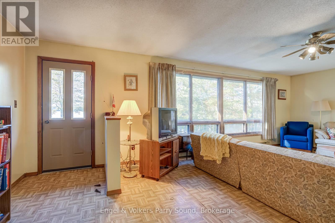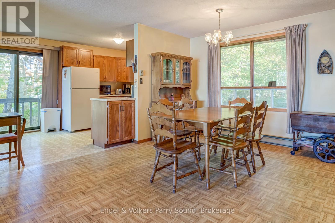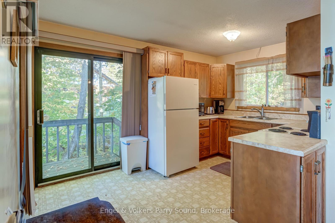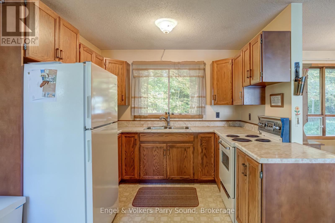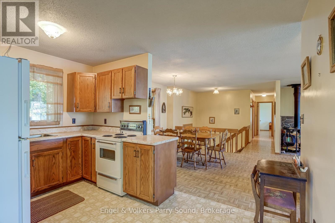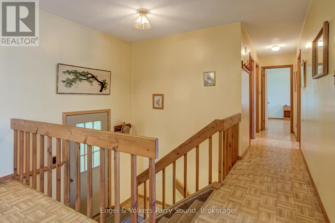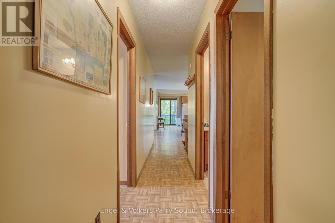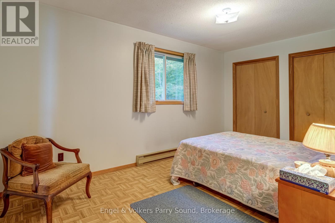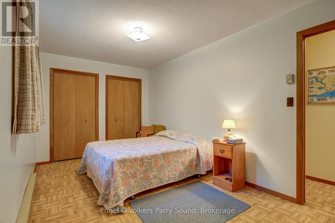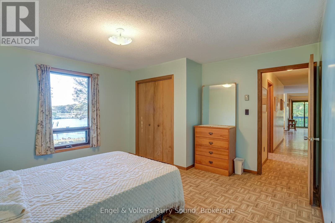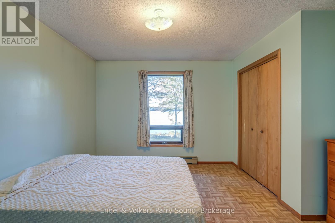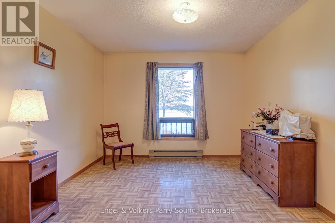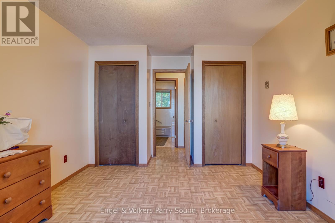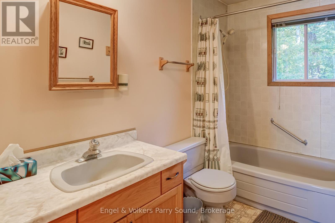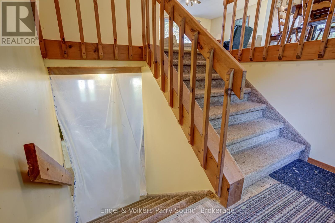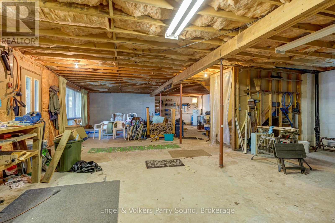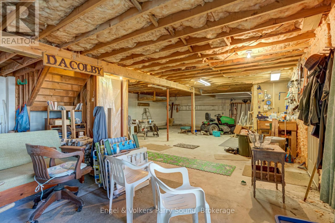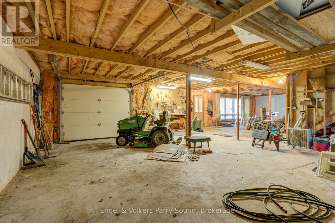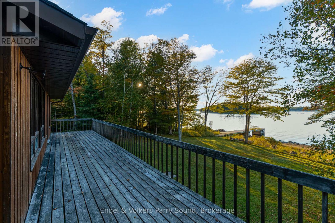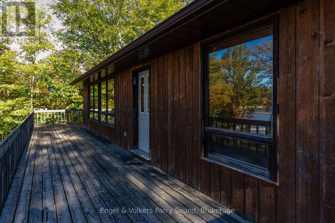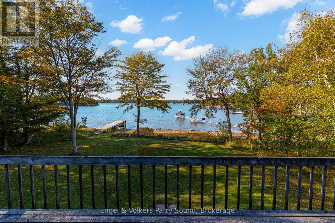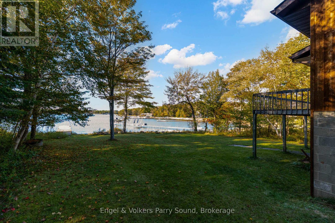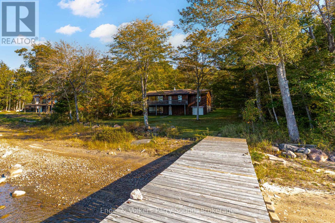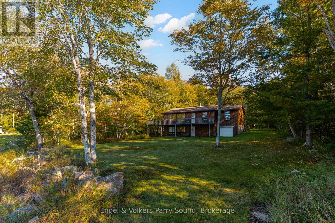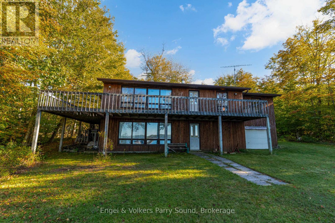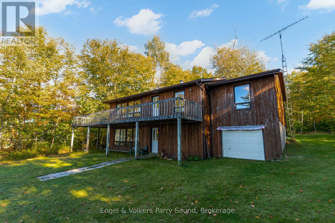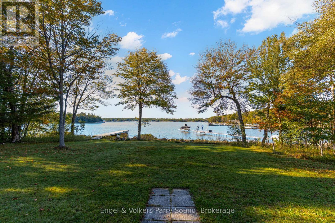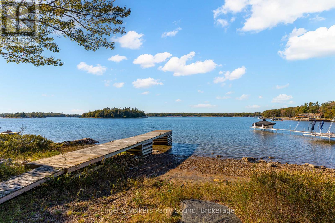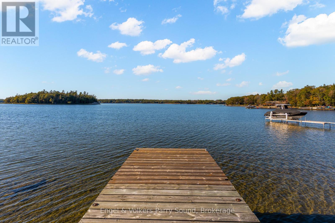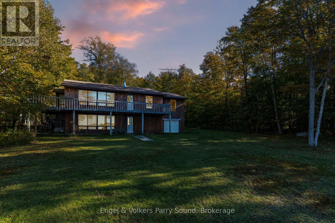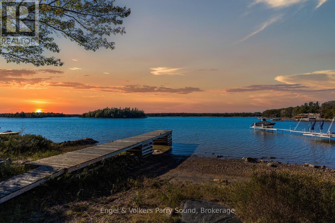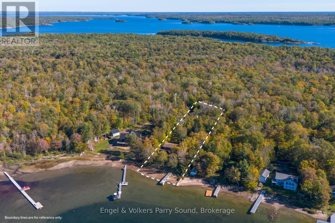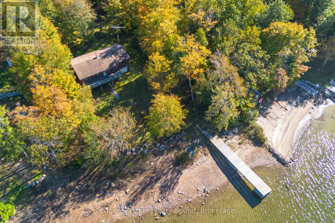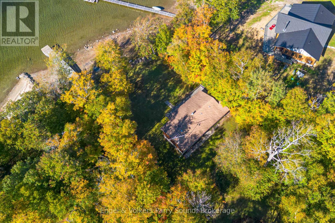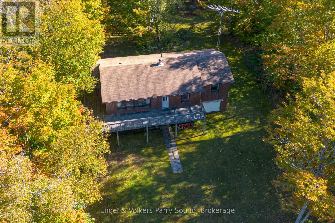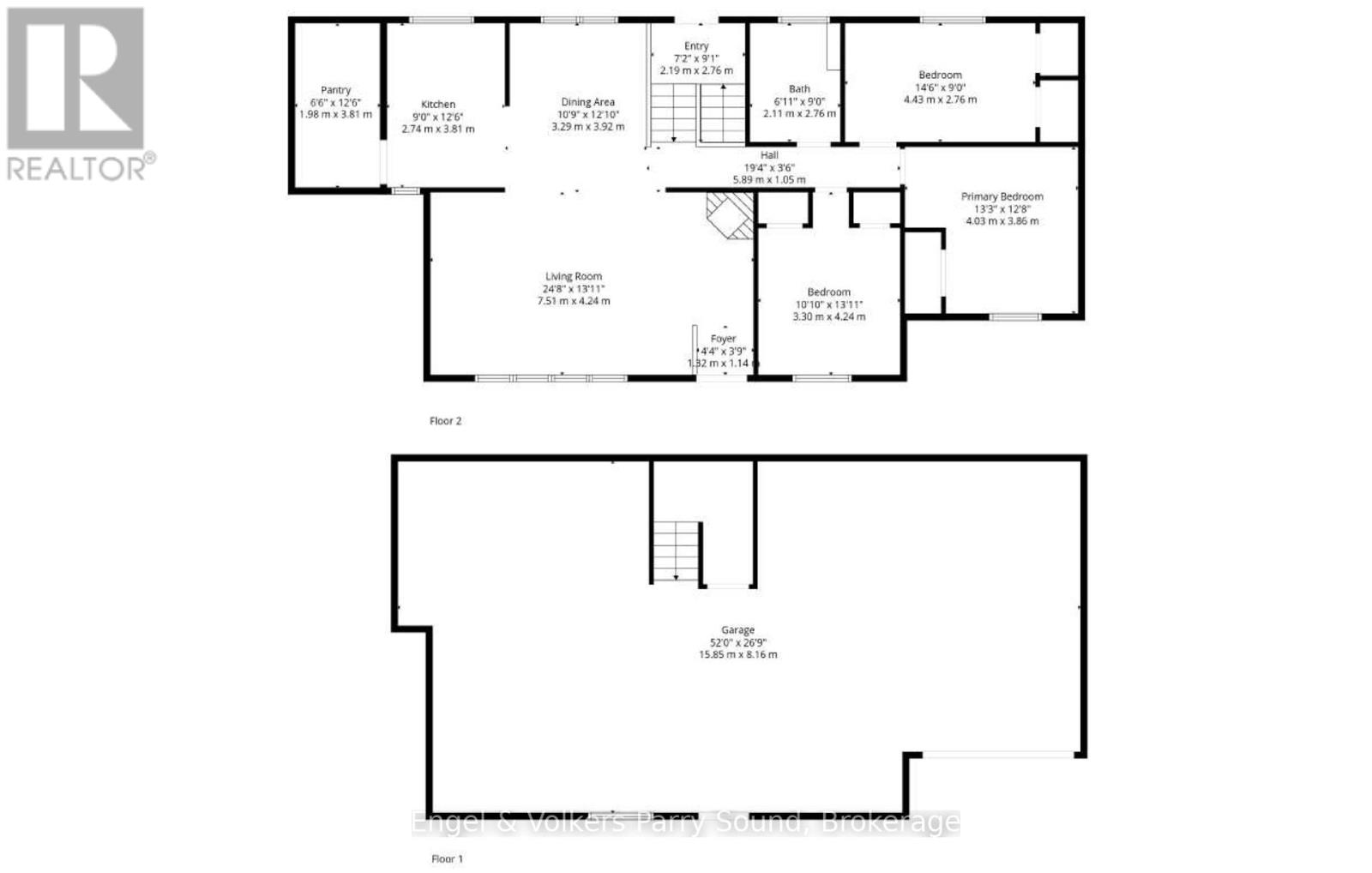3 Bedroom
1 Bathroom
1,100 - 1,500 ft2
Fireplace
Baseboard Heaters
Waterfront
$1,199,000
Welcome to 5 Beech Avenue, Georgian Bay Living in Carling Township - Just minutes from Killbear Marina and the renowned Killbear Provincial Park, this property presents a rare opportunity to shape a Georgian Bay retreat to your own vision. Situated on nearly 1.9 acres of private land, with year-round access via a municipally maintained road, this property combines convenience, privacy and stunning natural beauty. The main level features three bedrooms and an open-concept living & dining area, designed for family gatherings and entertaining. Step out to the private deck and take in the western exposure views over Georgian Bay, where unforgettable sunsets become part of your everyday life. The lot is gradual and level; perfect for young children, guests and ease of accessibility across the property. The lower-level walkout remains unfinished, offering incredible potential to create a games room, entertainment space or additional accommodations tailored to your lifestyle. With the shore road allowance already owned, your privacy and enjoyment are secured for years to come. This is an estate sale, being offered as-is, where-is, without warranty or representation; a canvas ready for your imagination and personalization. Full inspection report available upon request. Seize this opportunity to craft your own Georgian Bay escape, blending natural surroundings with the home of your dreams. (id:43978)
Property Details
|
MLS® Number
|
X12450202 |
|
Property Type
|
Single Family |
|
Community Name
|
Carling |
|
Easement
|
Unknown |
|
Parking Space Total
|
4 |
|
Structure
|
Dock |
|
View Type
|
Direct Water View |
|
Water Front Type
|
Waterfront |
Building
|
Bathroom Total
|
1 |
|
Bedrooms Above Ground
|
3 |
|
Bedrooms Total
|
3 |
|
Appliances
|
Water Heater, Window Coverings |
|
Basement Development
|
Unfinished |
|
Basement Features
|
Walk Out |
|
Basement Type
|
N/a (unfinished) |
|
Construction Style Attachment
|
Detached |
|
Exterior Finish
|
Wood |
|
Fireplace Present
|
Yes |
|
Foundation Type
|
Concrete |
|
Heating Fuel
|
Wood |
|
Heating Type
|
Baseboard Heaters |
|
Stories Total
|
2 |
|
Size Interior
|
1,100 - 1,500 Ft2 |
|
Type
|
House |
Parking
Land
|
Access Type
|
Public Road, Private Docking |
|
Acreage
|
No |
|
Sewer
|
Septic System |
|
Size Depth
|
563 Ft |
|
Size Frontage
|
166 Ft |
|
Size Irregular
|
166 X 563 Ft |
|
Size Total Text
|
166 X 563 Ft|1/2 - 1.99 Acres |
|
Zoning Description
|
Wf1 |
Rooms
| Level |
Type |
Length |
Width |
Dimensions |
|
Main Level |
Kitchen |
2.74 m |
3.81 m |
2.74 m x 3.81 m |
|
Main Level |
Dining Room |
3.29 m |
3.92 m |
3.29 m x 3.92 m |
|
Main Level |
Living Room |
7.51 m |
4.24 m |
7.51 m x 4.24 m |
|
Main Level |
Primary Bedroom |
4.03 m |
3.86 m |
4.03 m x 3.86 m |
|
Main Level |
Bedroom 2 |
3.3 m |
4.24 m |
3.3 m x 4.24 m |
|
Main Level |
Bedroom 3 |
4.43 m |
2.76 m |
4.43 m x 2.76 m |
Utilities
https://www.realtor.ca/real-estate/28962609/5-beech-avenue-carling-carling

