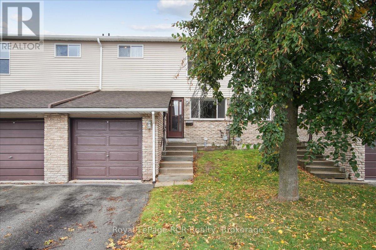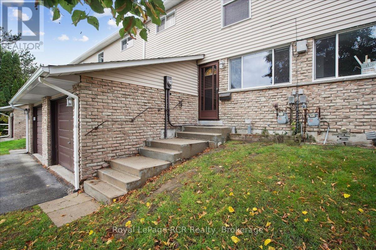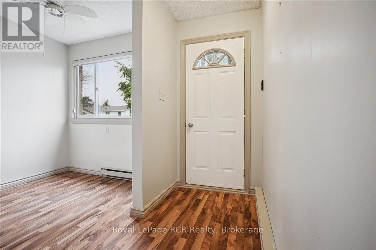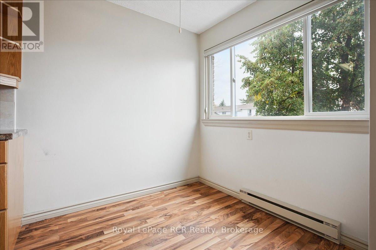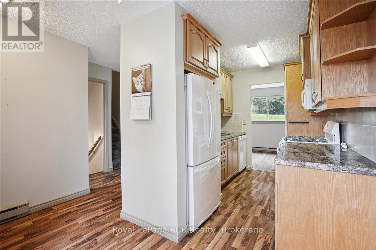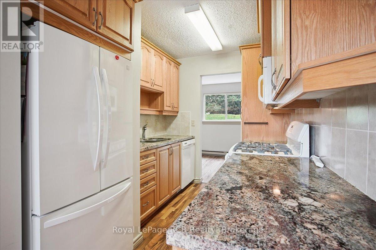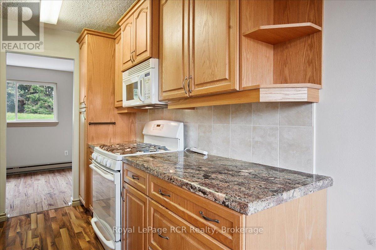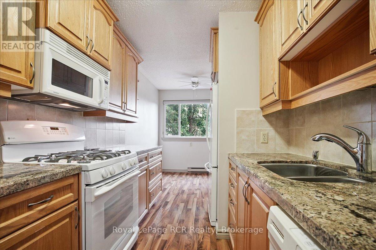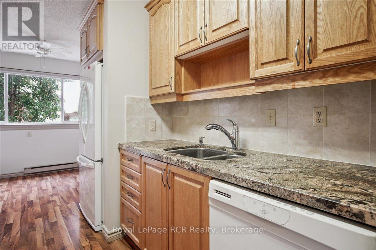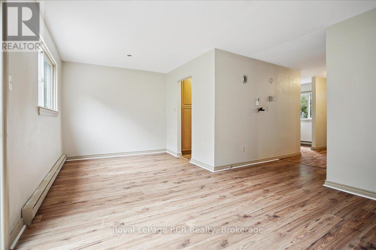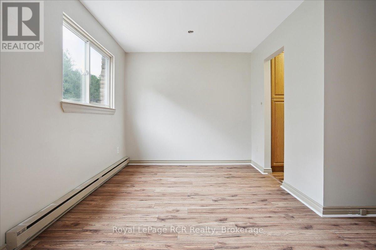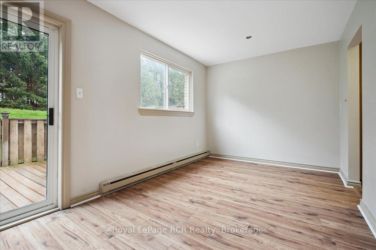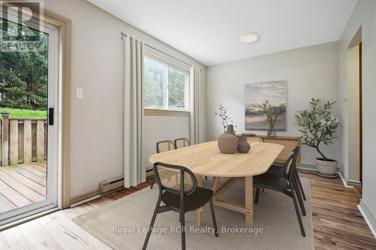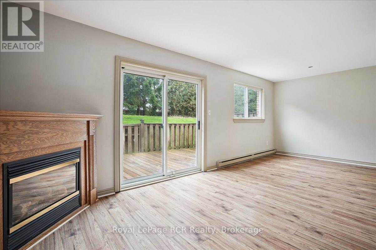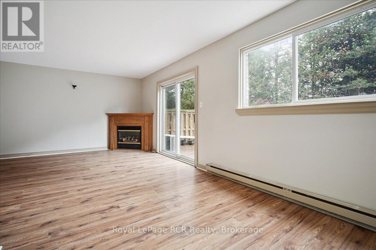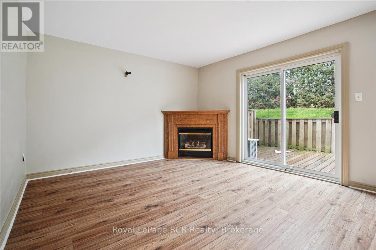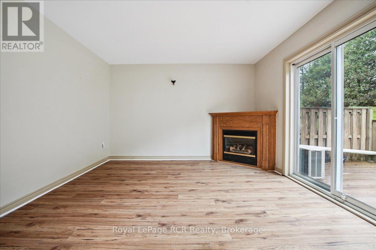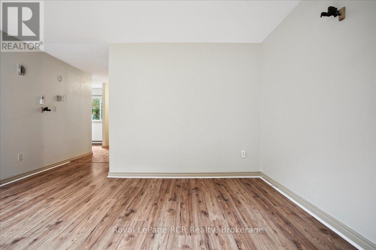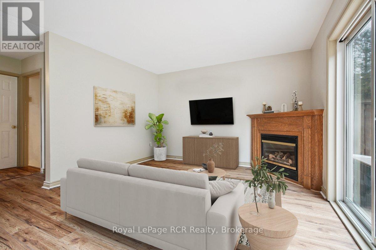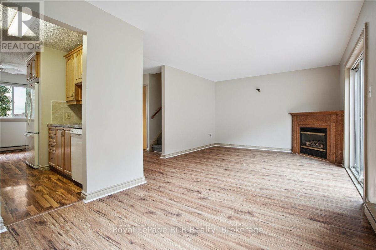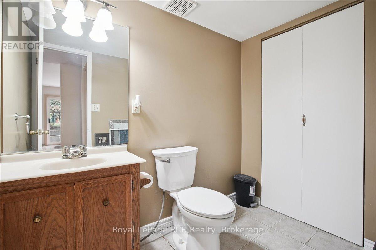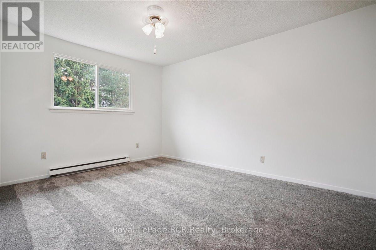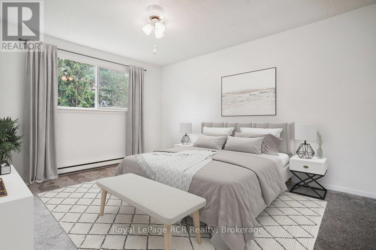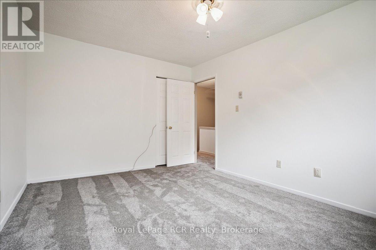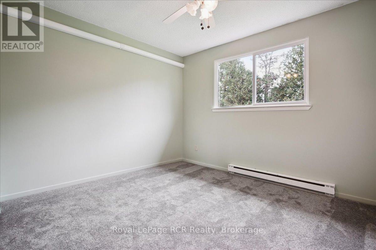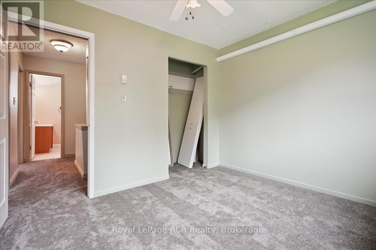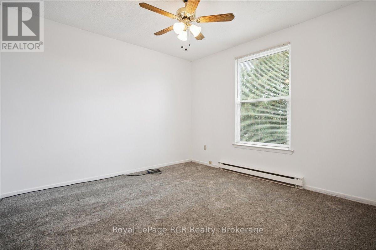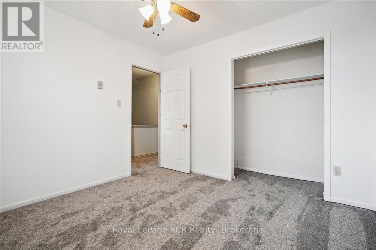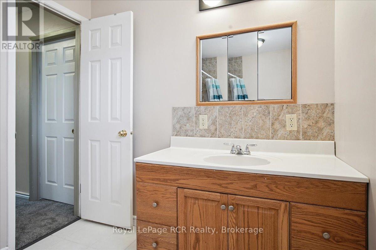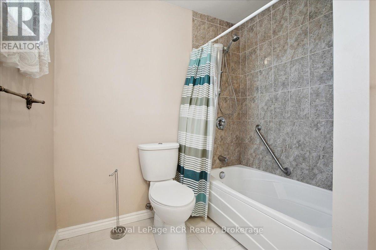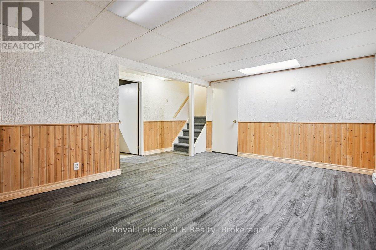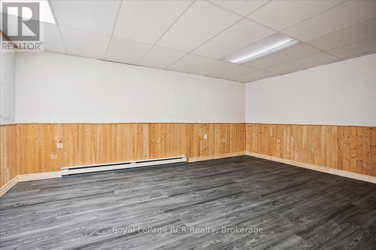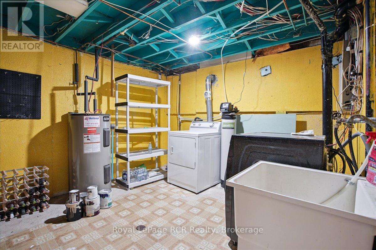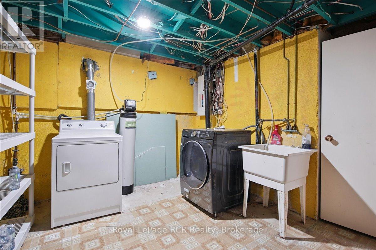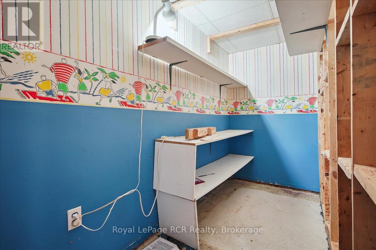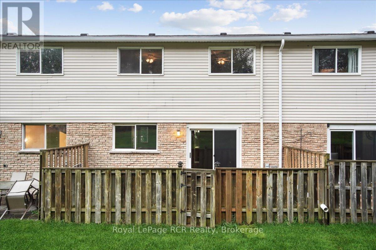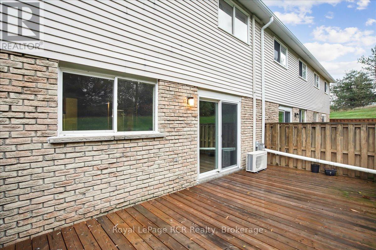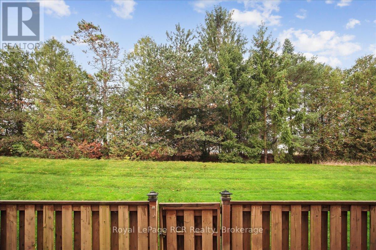85 - 85 Laurie Crescent Owen Sound, Ontario N4K 6C3
$365,000Maintenance, Insurance, Parking, Common Area Maintenance
$345 Monthly
Maintenance, Insurance, Parking, Common Area Maintenance
$345 MonthlyWelcome to easy living on Owen Sound's east side! This 3-bedroom, 2-bathroom townhouse condo offers the perfect blend of comfort, convenience, and peace of mind. Ideally located close to Georgian College, East Ridge School, and the hospital, you'll love how effortless life feels here, whether you're a busy professional, a student, or simply looking to simplify your lifestyle. Step inside to find a welcoming layout with thoughtful updates throughout. New carpet adds comfort to the stairs and upper level, while the living room has been freshly repainted for a bright, refreshed feel. Other recent improvements include new insulation and some new drywall, adding to the home's overall comfort and efficiency. The space is warm and functional, offering plenty of room to relax, study, or spend time with family and friends. Out back, you'll discover a private deck that offers a peaceful spot to enjoy the view of the trees, and with no neighbours behind, it's your own quiet little escape. It's the perfect spot for a morning coffee, an evening unwind, or simply enjoying a little extra privacy. Low-maintenance living means more time for what matters most. Your affordable condo fees take care of the windows, doors, roof, lawn maintenance, and more, so you can enjoy homeownership without the hassle. Located just minutes from east side shopping, restaurants, and everyday essentials, this townhouse condo offers unbeatable convenience in a friendly, well-kept community. If you've been searching for a move-in ready home that combines value, comfort, and a great location, this is it! (id:43978)
Property Details
| MLS® Number | X12476639 |
| Property Type | Single Family |
| Community Name | Owen Sound |
| Amenities Near By | Hospital, Public Transit, Schools |
| Community Features | Pets Allowed With Restrictions, Community Centre |
| Equipment Type | Water Heater |
| Parking Space Total | 2 |
| Rental Equipment Type | Water Heater |
Building
| Bathroom Total | 2 |
| Bedrooms Above Ground | 3 |
| Bedrooms Total | 3 |
| Amenities | Fireplace(s) |
| Appliances | Water Heater, Water Softener, Dishwasher, Dryer, Garage Door Opener, Microwave, Stove, Washer, Window Coverings, Refrigerator |
| Basement Development | Partially Finished |
| Basement Type | N/a (partially Finished) |
| Cooling Type | Wall Unit |
| Exterior Finish | Brick Veneer, Vinyl Siding |
| Fireplace Present | Yes |
| Fireplace Total | 1 |
| Half Bath Total | 1 |
| Heating Fuel | Electric |
| Heating Type | Baseboard Heaters |
| Stories Total | 2 |
| Size Interior | 1,000 - 1,199 Ft2 |
| Type | Row / Townhouse |
Parking
| Attached Garage | |
| Garage |
Land
| Acreage | No |
| Land Amenities | Hospital, Public Transit, Schools |
| Zoning Description | R5 |
Rooms
| Level | Type | Length | Width | Dimensions |
|---|---|---|---|---|
| Lower Level | Family Room | 5.12 m | 4.57 m | 5.12 m x 4.57 m |
| Lower Level | Laundry Room | 4.21 m | 3.32 m | 4.21 m x 3.32 m |
| Lower Level | Other | 3.57 m | 1.21 m | 3.57 m x 1.21 m |
| Main Level | Kitchen | 5.1 m | 2.22 m | 5.1 m x 2.22 m |
| Main Level | Dining Room | 2.74 m | 2.53 m | 2.74 m x 2.53 m |
| Main Level | Living Room | 4.28 m | 3.71 m | 4.28 m x 3.71 m |
| Upper Level | Primary Bedroom | 4.11 m | 3.22 m | 4.11 m x 3.22 m |
| Upper Level | Bedroom 2 | 3.28 m | 3.23 m | 3.28 m x 3.23 m |
| Upper Level | Bedroom 3 | 3.27 m | 3.02 m | 3.27 m x 3.02 m |
https://www.realtor.ca/real-estate/29020567/85-85-laurie-crescent-owen-sound-owen-sound
Contact Us
Contact us for more information

